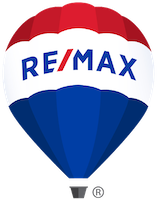About 436 Wellington St W 304
Rarely offered Authentic Loft for lease! This spacious 1,000+ square foot hard loft features the unique living space that loft living is famous for such as 10ft + original wood ceilings, exposed brick walls, hardwood floors throughout and exposed duct work. it is located in the sought after Monarch Building - a boutique hard-loft conversion nestled in downtown Toronto's vibrant Spadina/Wellington neighbourhood. Live your best downtown life with Toronto's soon to be iconic "The Well" - a new retail, food, and entertainment complex right across the street. Eat, Shop, Work, Live and Play with Toronto's financial and business districts mere moments away - this loft offers the ultimate blend of convenience and cool. With over 1,000 square feet of open-concept living space, this loft offers a fantastic layout including a defined foyer, designated work from home space as well as separate living and dining areas. The kitchen features stainless steel appliances (gas stove with microvent, french door refrigerator) and an oversized island with built in breakfast bar. The unique raised bedroom area with chain-mail privacy screen divider is not your typical condo bedroom as it has space for a king sized bed and has two closets!! This loft offers city living at its finest, where every amenity and attraction is within reach. Don't miss your chance to make it yours! View the virtual tour and book your showing today!
Features of 436 Wellington St W 304
| MLS® # | C8233148 |
|---|---|
| Price | $4,200 |
| Bedrooms | 1 |
| Bathrooms | 1.00 |
| Square Footage | 1000-1199 |
| Type | Condominium |
| Sub-Type | Lease |
| Style | Warehouse Loft |
| Status | A |
Community Information
| Address | 436 Wellington St W 304 |
|---|---|
| Area | Toronto |
| Subdivision | Waterfront Communities C1 |
| City | Toronto |
| Province | Ontario |
| Postal Code | M5V 1E3 |
Amenities
| Features | Stainless Steel Appliances, Front Loading Stacked Washer and Dryer |
|---|---|
| Parking | Surface |
| # of Garages | 1 |
| Garages | Surface |
| Has Pool | No |
Interior
| Heating | Heat Pump |
|---|---|
| Cooling | Central Air |
| Fireplace | No |
| # of Stories | 3 |
| Basement | None |
Exterior
| Exterior | Brick |
|---|
Listing Details
| Office | PMA BRETHOUR REAL ESTATE CORPORATION INC. |
|---|

