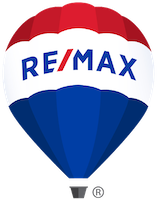About 61 St. Clair Ave W 1208
Spectacular South East facing unit at Granite Place! Enjoy unobstructed views of the city from this spacious suite with extraordinary room sizes and a wonderful layout. Gracious foyer, beautiful central dining room and a fabulous living room with gorgeous sight lines and a walk-out to the terrace. Well designed kitchen with extensive storage and high-end appliances. Sunny breakfast room with a walk-out to the terrace. Den or third bedroom conveniently located off of the dining room, equipped with beautiful built-ins and city views. Large south facing primary suite with walk-in closet and ensuite. Spacious second bedroom with ensuite. Wood floors throughout, well maintained. Accessible unit. Fabulous building with a lovely sense of community, extensive amenities and service. Unbeatable location within steps to Yonge and St Clair, the subway, fabulous shops and restaurants!
Features of 61 St. Clair Ave W 1208
| MLS® # | C8259090 |
|---|---|
| Price | $3,750,000 |
| Bedrooms | 3 |
| Bathrooms | 3.00 |
| Square Footage | 2250-2499 |
| Type | Condominium |
| Sub-Type | Condo Apt |
| Style | Apartment |
| Status | A |
Community Information
| Address | 61 St. Clair Ave W 1208 |
|---|---|
| Area | Toronto |
| Subdivision | Yonge-St. Clair |
| City | Toronto |
| Province | Ontario |
| Postal Code | M4V 2Y8 |
Amenities
| Amenities | Concierge, Exercise Room, Indoor Pool, Party/Meeting Room, Sauna, Visitor Parking |
|---|---|
| Parking | Undergrnd |
| # of Garages | 1 |
| Has Pool | Yes |
Interior
| Heating | Forced Air |
|---|---|
| Cooling | Central Air |
| Fireplace | No |
| # of Stories | 12 |
| Basement | None |
Exterior
| Exterior | Concrete |
|---|
Additional Information
| Zoning | Residential |
|---|
Listing Details
| Office | ROYAL LEPAGE REAL ESTATE SERVICES HEAPS ESTRIN TEAM |
|---|

