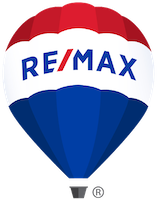About 41 Glentworth Rd
82.45' lot front and back onto ravine park, only one neighbor, 4 years new, built for own use by builder, 12'6 " net height ceiling on main floor. 10ft on 2nd Flr and BSMT, Over 6000 sf luxurious living area ( finished walk out basement included), Separate Library W/ Ensuite bath, Stone and brick executive residence w/top notch materials, quality finishes. Widen Double Car Garage, Widen and Long driveway , Close to schools, church, community centre, steps to subway, Fairview Mall, Ikea, North York General Hospital, Easy access to HWY 401 and 404.
Features of 41 Glentworth Rd
| MLS® # | C8268270 |
|---|---|
| Price | $3,780,000 |
| Bedrooms | 4 |
| Bathrooms | 8.00 |
| Square Footage | 5000+ |
| Acres | 0.00 |
| Type | Residential |
| Sub-Type | Detached |
| Style | 2-Storey |
| Status | A |
Community Information
| Address | 41 Glentworth Rd |
|---|---|
| Area | Toronto |
| Subdivision | Don Valley Village |
| City | Toronto |
| Province | Ontario |
| Postal Code | M2J 2E7 |
Amenities
| Features | Miele 36'' Gas cook top, 36'' induction cook top on island, Miele steam and oven, Miele coffee maker, 48'' fisher Playkel fridge with panelled door, range hood, dishwasher, wine cellar, washer and dryer, Furnace & CAC, 60 Gallon HWT |
|---|---|
| Parking Spaces | 5 |
| # of Garages | 2 |
| Garages | Built-in |
| Is Waterfront | No |
| Has Pool | No |
| Pool | None |
Interior
| Heating | Forced Air |
|---|---|
| Cooling | Central Air |
| Fireplace | Yes |
| Basement | Fin W/O |
Exterior
| Exterior | Brick, Stone |
|---|---|
| Lot Description | 82.45x118.85 Feet |
Additional Information
| Zoning | Residential |
|---|
Listing Details
| Office | HOMELIFE NEW WORLD REALTY INC. |
|---|

