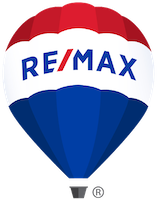About 12 Banstock Dr
One Of A Kind/RAVINE property-Gorgeous R-A-V-I-N-E: Ravine/Table Land-Table Land Stunning Views-Exclusive/Tranquil*Entertainer Paradise Bckyd**Ideal/Solid-Built Family Home On 60X150Ft Land*Spacious/Sun-Filled Thru Oversized Windows& Overlooking One-Of-A Kind Ravine From All levels Exceptional Lifestyle Hm*Designer Kit W/Hi-End Appl's*Mas Bedrm W/Stunning N.Y Style Washroom*Lower Level Can Be Used As Potential Income.A.Y Jackson Ss School Area. New Main Door, Water softener,Whole House Camera System, Backyard Sprinkler, TESLA Fast charger ...MUST BE SEEN!
Features of 12 Banstock Dr
| MLS® # | C8272826 |
|---|---|
| Price | $2,588,000 |
| Bedrooms | 4 |
| Bathrooms | 4.00 |
| Acres | 0.00 |
| Type | Residential |
| Sub-Type | Detached |
| Style | 2-Storey |
| Status | A |
Community Information
| Address | 12 Banstock Dr |
|---|---|
| Area | Toronto |
| Subdivision | Bayview Woods-Steeles |
| City | Toronto |
| Province | Ontario |
| Postal Code | M2K 2H6 |
Amenities
| Features | Viking Fridge,Wolf 6Gas Burner W/Griddle,Micrv,Kit/Aid S/S Oven,Commercial Size S/S Hodfan,B/I Dishwhr),F/L Washer/Dryer,TESLA Fast charger. |
|---|---|
| Parking Spaces | 4 |
| # of Garages | 2 |
| Garages | Built-in |
| Is Waterfront | No |
| Has Pool | Yes |
| Pool | Inground |
Interior
| Heating | Forced Air |
|---|---|
| Cooling | Central Air |
| Fireplace | Yes |
| Basement | Fin W/O |
Exterior
| Exterior | Brick |
|---|---|
| Lot Description | 60.03x149.74 Feet |
Listing Details
| Office | HOMELIFE LANDMARK REALTY INC. |
|---|

