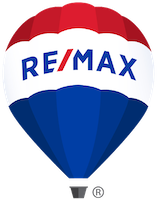About 60 Larabee Cres
Offers Welcome On May 8th 2024 at 1:00 Pm. Masterpiece Embracing The Finest Architectural Integrity*Striking Contemporary Design & Finishes Incl: Soaring Ceilings, Massive Windows, Extensive Cabinetry* Miele Appliances, ELEVATOR. 2 Furnace and 2 AC. Magnificent Main Floor-Perfect For Entertaining*Stunning Custom Kitchen With Pantry, Gorgeous Master Oasis With Massive Walk-In Closet. Incredible Light Through-Out*4 Bedroom with 4 Bathrooms at Second Floor, This House Built Over Garage, Very Open Space. 24' Ceiling H At Foyer, 11' at Main Floor, 10.30' at Second Floor. 4250 Sq Feet + 1550 Sq Feet Finished Walk-Up Basement Including Gym, Media Room.
Features of 60 Larabee Cres
| MLS® # | C8274260 |
|---|---|
| Price | $3,990,000 |
| Bedrooms | 4 |
| Bathrooms | 6.00 |
| Acres | 0.00 |
| Type | Residential |
| Sub-Type | Detached |
| Style | 2-Storey |
| Status | A |
Community Information
| Address | 60 Larabee Cres |
|---|---|
| Area | Toronto |
| Subdivision | Parkwoods-Donalda |
| City | Toronto |
| Province | Ontario |
| Postal Code | M3A 3E7 |
Amenities
| Features | Elevator For 3 L, Miele Double Fridge, Macro, Owen, Largest Stove, Dishwasher (All Miele Set). Pantry With Wine Cooler, Wine Cellar with Glass door at Dining Room, LED Lighting Through Out. Wide Hardwood Floor. All Quality Shelves Cabinet. |
|---|---|
| Parking Spaces | 4 |
| # of Garages | 2 |
| Garages | Built-in |
| Is Waterfront | No |
| Has Pool | No |
| Pool | None |
Interior
| Heating | Forced Air |
|---|---|
| Cooling | Central Air |
| Fireplace | Yes |
| Basement | Finished, Walk-Up |
Exterior
| Exterior | Stone |
|---|---|
| Lot Description | 61.15x110.14 Feet |
Additional Information
| Zoning | Single Family |
|---|
Listing Details
| Office | RE/MAX REALTRON REALTY INC. |
|---|

