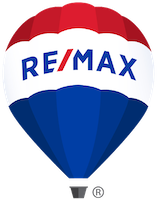About 54 Banstock Dr
**Stunning**Backing Onto RAVINE--RAVINE & TABLE--TABLE LAND(223Ft--POTENTIAL A GARDEN SUITE/A 2ND HM)--COMPELETLY RESIDNGED INTERIOR:2023--$$$)--Situated A Peaceful/Greenbelt W/A Deep Table Land(A POTENTIAL GARDEN SUITE/A 2ND HM ON BACKYARD---Buyer Is To Verify Own-Use W/City Planner) In Mature-Fam Oriented Neighbourhood **Top To Bottom Reno'd(Spent $$$-2023--Feels Like A Brand-New Hm)--Featuring Amazing-View & Open Concept/Modern Interior 3+3Bedrms & 5Washrms W/A Dog Shower & 2Kitchens & 2Laund Rms--Spacious/Full Living Space-2Levels(Lower Level Is A Like A Main Flr) Hm**Multi-Entrance Design(Suitable For Large Fam/Different Generation Living Together Fam/Potential Solid Rental Income**Upd'd Lists----Permitted Open Concept Design(2023),New Kit+Appl(Main-2023),New Washrms(2023),New Flr(2023),New Insulation(Attic/Wall:2023),New Lits(2023),New Stairs(2023),New ENERGY STAR Wnws(2023),New TESLA Fast Car Charger(2023),TRCA Approved For A Swimming Pool & Garden Suite(Bck),Skylit,Deco Fireplace,Approved Circular Driveway,New Plumbing W/Permits(2023),New Mahogony Frt Dr & Garage Dr(2023),New Frt Stone Porch(2023),Interlocking Frt Walkway(2023) & More***GORGEOUS HM & RARE-AVAILABLE RAVINE-TABLE LAND**
Features of 54 Banstock Dr
| MLS® # | C8298142 |
|---|---|
| Price | $2,588,000 |
| Bedrooms | 3 |
| Bathrooms | 5.00 |
| Acres | 0.00 |
| Type | Residential |
| Sub-Type | Detached |
| Style | Bungalow |
| Status | A |
Community Information
| Address | 54 Banstock Dr |
|---|---|
| Area | Toronto |
| Subdivision | Bayview Woods-Steeles |
| City | Toronto |
| Province | Ontario |
| Postal Code | M2K 2H6 |
Amenities
| Features | *2Kitchens & 2Set Of Kit Appls(Main/Lower)*Main--New Fridge(2023),New Gas Burner(2023),New S/S B/I Oven(2023),New S/S B/I Dishwasher(2023)*Lower Level-Fridge,Stove,B/I Dishwasher*2Set Of Washer/Dryer(Main/Lower Level),Fireplace,Skylit-More |
|---|---|
| Parking Spaces | 4 |
| # of Garages | 2 |
| Garages | Attached |
| Is Waterfront | No |
| Has Pool | No |
| Pool | None |
Interior
| Heating | Forced Air |
|---|---|
| Cooling | Central Air |
| Fireplace | Yes |
| Basement | Fin W/O, Sep Entrance |
Exterior
| Exterior | Brick |
|---|---|
| Lot Description | 71.56x236.23 Feet |
Additional Information
| Zoning | Residential |
|---|
Listing Details
| Office | FOREST HILL REAL ESTATE INC. |
|---|

