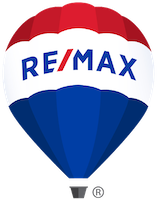About 208 Joicey Blvd
Gorgeous 4+1 Bdrm Custom Built Home in Prime Location. Stone & Stucco Exterior w/ Pot Lights. Double Wrought Iron Glass Door Entrance with Limestone Foyer. Approx.3500 Living Space. 10' Ceilings On Main, 9' On Upper & Bsmt. $$$ Upgrades: Crown Moulding, Hardwood Flooring & Pot Lights Thru-Out. Wainscotting, 2 Fireplaces & Home Security System. Gourmet Kitchen w/Granite Counter, Centre Island, Backsplash & B/I Appls. Extended Cabinet w/ Moulding & Valance Lighting. Oak Staircase w/ Iron Pickets & Large Skylight. Master with 10' Tray Ceiling, Accent wall, 5pcs Ensuite and W/I Closet. Fin. W/O Bsmt with the 5th Bdrm, Rec. & Open Office Space. Backyard with W/O Deck & Stone Patio.
Features of 208 Joicey Blvd
| MLS® # | C8299324 |
|---|---|
| Price | $2,799,000 |
| Bedrooms | 4 |
| Bathrooms | 5.00 |
| Acres | 0.00 |
| Type | Residential |
| Sub-Type | Detached |
| Style | 2-Storey |
| Status | A |
Community Information
| Address | 208 Joicey Blvd |
|---|---|
| Area | Toronto |
| Subdivision | Bedford Park-Nortown |
| City | Toronto |
| Province | Ontario |
| Postal Code | M5M 2V5 |
Amenities
| Features | Long Stone Driveway park 3 Cars. Steps Public Transit & Supermarket, Close to Shopping & Hwy401, Mins to Top Ranking Private Schools... |
|---|---|
| Parking Spaces | 3 |
| # of Garages | 2 |
| Garages | Attached |
| Is Waterfront | No |
| Has Pool | No |
| Pool | None |
Interior
| Heating | Forced Air |
|---|---|
| Cooling | Central Air |
| Fireplace | Yes |
| Basement | Fin W/O, Sep Entrance |
Exterior
| Exterior | Stone, Stucco/Plaster |
|---|---|
| Lot Description | 32.23x115.08 Feet |
Listing Details
| Office | HOMELIFE LANDMARK RH REALTY |
|---|

