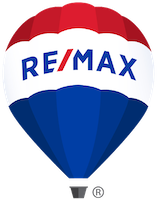About 66 Northridge Ave
Beautiful open concept and spacious family home, literally steps to Diefenbaker Elementary School. The best of East York at your doorstep. Custom entryway bench and cabinets for quick exits in the morning. Custom breakfast booth with storage to get the family fed before school. Double oven and built in audio for entertaining. Fantastic open concept floorplan, excellent for family gatherings. Fourth bedroom has been converted to a custom dressing room so you can get ready for big nights out (can be converted back). Second floor laundry with wash tub saves trips up and down the stairs. Fresh, modern and completely renovated bathrooms, no expense spared.
Features of 66 Northridge Ave
| MLS® # | E8140770 |
|---|---|
| Price | $2,145,000 |
| Bedrooms | 4 |
| Bathrooms | 4.00 |
| Acres | 0.00 |
| Type | Residential |
| Sub-Type | Detached |
| Style | 2-Storey |
| Status | A |
Community Information
| Address | 66 Northridge Ave |
|---|---|
| Area | Toronto |
| Subdivision | East York |
| City | Toronto |
| Province | Ontario |
| Postal Code | M4J 4P3 |
Amenities
| Features | Closet organizers, Stainless Steel Jennair appliances, Private fenced backyard with 2 sheds, gorgeous light fixtures, huge basement crawl space, great storage, custom cabinets in family area. |
|---|---|
| Parking Spaces | 4 |
| Garages | None |
| Is Waterfront | No |
| Has Pool | No |
| Pool | None |
Interior
| Heating | Forced Air |
|---|---|
| Cooling | Central Air |
| Fireplace | Yes |
| Basement | Finished |
Exterior
| Exterior | Stone, Stucco/Plaster |
|---|---|
| Lot Description | 32.03x110.12 Feet |
Additional Information
| Zoning | 110.12 |
|---|
Listing Details
| Office | ROYAL LEPAGE VISION REALTY |
|---|

