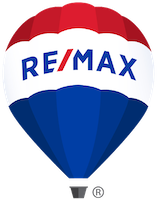About 111 Frankdale Ave
A Safer And Quieter Street. Close To The Vibrant Danforth, East/West Subway And Transits, Excellent Schools, Parks, And Minutes From DVP/404. Stunning Custom-Designed And Top-To-Bottom Exquisitely Renovated. Oversize Lot. 2+1 Bedroom, 2 Bathroom Bungalow. 2 Car Private Driveway. Open Concept Living Room and Kitchen, Luxury Bathroom, Bright Bedroom, Finished Basement With Separate Entrance. Wolf Stainless Steel Stove, Exhaust Hood, Wolf Built-In Convection Oven, Subzero Refrigerator, Cove Built-In Stainless Steel Dishwasher, Wood Burning Fireplace, Napoleon Gas Fireplace, New Boiler, Large Washer & Dryer, Window Coverings, All Electrical Fixtures, Natural Gas Pipe for BBQ, Nest Thermostat.

