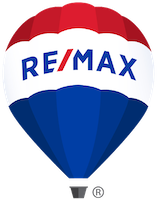About 45 Park Dr
Client Remarks: Words Can't Describe This Most Unique Home Situated On One Of The Largest Pie-Shaped Lots In The Complex Having A Resort-Like Backyard With An Inground Pool Backing Onto Conservation Lands And A Park. Within Walking Distance To The Humber River & Historic Market Lane Plaza With Shops, Restaurants & Food Stores. Fantastic For A Family Offering Many Private Sections On 3 Levels, 6 Fireplaces Of Which One Is A Natural Wood, 2 Sunrooms, One Overlooking The Pool, And The Other A 4th Bedroom W/Walk Out To A Private Patio. Lower Level With 5th Bedroom, Gas Fireplace & Media Room. Numerous Updates. Everything Was Replaced With The Highest Quality, Furnace, Reverse Osmosis, Tinted Windows, Roof 30-Year Warranty, Air Cond, & New Appliances. You Must Come In & Once In You Will Buy It. Nothing Compares. Shows 10+ Floor Plans Attached.
Features of 45 Park Dr
| MLS® # | N8267340 |
|---|---|
| Price | $1,499,999 |
| Bedrooms | 4 |
| Bathrooms | 3.00 |
| Square Footage | 2000-2500 |
| Acres | 0.00 |
| Type | Residential |
| Sub-Type | Detached |
| Style | 2-Storey |
| Status | A |
Community Information
| Address | 45 Park Dr |
|---|---|
| Area | York |
| Subdivision | West Woodbridge |
| City | Vaughan |
| Province | Ontario |
| Postal Code | L4L 2H4 |
Amenities
| Features | Stove w/Convection/Air Fryer, SS Fridge, Dishwasher, Washer, Dryer, Pool Heater Replaced Pool Pump, Exercise Rm w/storage, Electric Car Charger, Ring Door Bell, Nest Thermostat, Pool Shed, Replaced Central Air. Purifying Water System. |
|---|---|
| Parking Spaces | 3 |
| # of Garages | 1 |
| Garages | Attached |
| Is Waterfront | No |
| Has Pool | Yes |
| Pool | Inground |
Interior
| Heating | Forced Air |
|---|---|
| Cooling | Central Air |
| Fireplace | Yes |
| Basement | Finished |
Exterior
| Exterior | Stone |
|---|---|
| Lot Description | 11.08x121.00 Feet |
Listing Details
| Office | RE/MAX PREMIER INC. |
|---|

