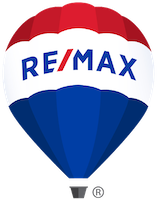About 38 Baldry Ave
Welcome To Luxury Living In The Esteemed Upper Thornhill Community. This Stunning Property Features A Spacious 5-Bedroom Layout With High Ceilings And An Open-Concept Design. The Main Floor Boasts A Grand Double-Door Entry, Hardwood Floors, Upgraded Kitchen With Granite Countertops, And A Double-Sided Fireplace. The Soaring 19ft High Ceiling In The Living Area, Creating A Sense Of Openness And Grandeur. Upstairs, Find A Cozy Yet Spacious Feel With 9ft Ceilings. The Finished Basement Offers Additional Living Space With 9ft Ceilings, An Extra Bedroom, A 3pcs Bathroom And The Laundry Room, Ideal For Guests Or Recreation. Enjoy The Convenience Of Being Situated Within The Boundaries Of Top-Ranking Schools (St. Charles Garnier CES & St. Theresa CHS), While Also Being In Close Proximity To Parks, Trails, Supermarkets, Stores, Banks, Hospital, And Community Center. With Easy Access To Hwy 400 And 404, Commuting Is A Breeze. No Side Walk & Extra Parkings. And Much More.
Features of 38 Baldry Ave
| MLS® # | N8268810 |
|---|---|
| Price | $2,388,800 |
| Bedrooms | 5 |
| Bathrooms | 5.00 |
| Square Footage | 3000-3500 |
| Acres | 0.00 |
| Type | Residential |
| Sub-Type | Detached |
| Style | 2-Storey |
| Status | A |
Community Information
| Address | 38 Baldry Ave |
|---|---|
| Area | York |
| Subdivision | Patterson |
| City | Vaughan |
| Province | Ontario |
| Postal Code | L6A 4X8 |
Amenities
| Features | Top-of-the-line S/S Appliances: Fridge, B/I Stove & Rangehood, B/I Dishwasher, B/I High End Microwave Wall Oven. Washer & Dryer, All Existing Elf's And Blinds. |
|---|---|
| Parking Spaces | 4 |
| # of Garages | 2 |
| Garages | Attached |
| Is Waterfront | No |
| Has Pool | No |
| Pool | None |
Interior
| Heating | Forced Air |
|---|---|
| Cooling | Central Air |
| Fireplace | Yes |
| Basement | Finished |
Exterior
| Exterior | Brick, Stone |
|---|---|
| Lot Description | 41.05x109.43 Feet |
Listing Details
| Office | HOMELIFE LANDMARK REALTY INC. |
|---|

