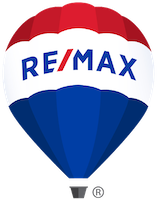About 8 Colleen St
Unique Opportunity! With Amazing Location Next To The Future "Clark SUBWAY station". Lot Size Over 7,255 Sq. Ft, With Approximately 193ft Deep & 49ft Width lot, 4+2Bedrooms, 4 Bathrooms, With Walkout/ Separate Unit Basement Apartment/In-Law Suite!2 Kitchens, 2 Laundry Rooms. Recently Renovated Include Gourmet Eat-In kitchen With Large Centre Island With Walkout To Huge Backyard Deck With Gazebo, Luxury Primary Bedroom With 5Pc Ensuite + His & Her Closet, living/Dining With Wain Scotting & Gas Fireplace, Separate Family Room, Hardwood Floors & second-level laundry. 2-CarGarage, Interlock Driveway & Back Patio Interlock + Bonus 2nd Interlock Patio In Backyard With Hut Tub. Steps To Yonge St Including Shops On Yonge, Minutes To Centre point, Promenade Mall, Go-Station, Finch TTC Subway, High Rated Schools, Community Centre, library, Hwy 404 & 407.
Features of 8 Colleen St
| MLS® # | N8274576 |
|---|---|
| Price | $2,138,000 |
| Bedrooms | 4 |
| Bathrooms | 4.00 |
| Acres | 0.00 |
| Type | Residential |
| Sub-Type | Detached |
| Style | 2-Storey |
| Status | A |
Community Information
| Address | 8 Colleen St |
|---|---|
| Area | York |
| Subdivision | Crestwood-Springfarm-Yorkhill |
| City | Vaughan |
| Province | Ontario |
| Postal Code | L4J 5H1 |
Amenities
| Features | 173Ft Deep Lot(Longest Deep:193 ft-Longest Width:49 ft)Walkout Basement Apartment!200 AmpElectrical,Furnace2021,Heat Pump2021,Interlock2019,Wainscotting,2Xwasher&Dryer,2Xfridge,2Xstove,2Xb/I Microwave, Gazebo, BBQ Hookup, Hot Tub |
|---|---|
| Parking Spaces | 5 |
| # of Garages | 2 |
| Garages | Attached |
| Is Waterfront | Yes |
| Waterfront | Direct |
| Has Pool | No |
| Pool | None |
Interior
| Heating | Forced Air |
|---|---|
| Cooling | Central Air |
| Fireplace | Yes |
| Basement | Fin W/O, Sep Entrance |
Exterior
| Exterior | Brick |
|---|---|
| Lot Description | 35.80x173.80 Feet |
Additional Information
| Zoning | RM1T |
|---|
Listing Details
| Office | SQUARE YARDS REAL ESTATE INC. |
|---|

