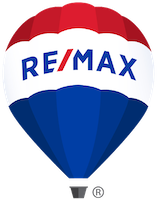About 32 Freemont St
Stunningly Upgraded Family Home In Prestigious Patterson! Nestled On A Premium Sidewalk Free Lot On A Quiet Street This Gem Offers 4+1 Bedrooms; 4 Baths; 6-Car Parking; Finished Basement w/Separate Entrance; Custom Kitchen w/Porcelain Floors, S/S Appl-s, Large Centre Island/Breakfast Bar, Sleek Quartz Countertops & Quartz Backsplash & Huge Eat-In Area; Upgraded Powder room; Inviting Grand Foyer w/24'x24' Porcelain Tiles, 18 Ft Vaulted Ceilings & Crystal Chandelier; Entertainers Dream Dining & Living Room; Main Floor Office w/French Doors; Crown Mouldings; LED Pot Lights; Large Bedrooms; Beautifully Upgraded Main Floor Laundry; 9 Ft Ceil/M! Finished Basement Features Kitchenette, 1 Bedroom+Den, Large Open Concept Living Area, Cantina & 3-Pc Bath! Professionally Landscaped w/Full Interlock & Stone Stairs In The Front & Offers Gazebo In The Fully Fenced Backyard! Just Steps To Parks, Shops, Rutherford GO Station, Top Schls&Hghwys! Perfect For a Growing Family To Move-In&Enjoy! See 3-D!
Features of 32 Freemont St
| MLS® # | N8290834 |
|---|---|
| Price | $1,898,000 |
| Bedrooms | 4 |
| Bathrooms | 4.00 |
| Square Footage | 3000-3500 |
| Acres | 0.00 |
| Type | Residential |
| Sub-Type | Detached |
| Style | 2-Storey |
| Status | A |
Community Information
| Address | 32 Freemont St |
|---|---|
| Area | York |
| Subdivision | Patterson |
| City | Vaughan |
| Province | Ontario |
| Postal Code | L4K 5J4 |
Amenities
| Features | Eye Catching Curb Appeal w/Upgraded Stucco Facade! Offers 4,600 Sq Ft Living Space (3,039 Sq Ft Above Grade + 1,600+ Sf In Finished Basement)! Furnace & AC (2020)! Roof (2020)! Insulated Garage Door (2019)! Move In Ready Home! Great Value! |
|---|---|
| Parking Spaces | 4 |
| # of Garages | 2 |
| Garages | Built-in |
| Is Waterfront | No |
| Has Pool | No |
| Pool | None |
Interior
| Heating | Forced Air |
|---|---|
| Cooling | Central Air |
| Fireplace | Yes |
| Basement | Finished, Sep Entrance |
Exterior
| Exterior | Stucco/Plaster |
|---|---|
| Lot Description | 40.03x110.07 Feet |
Additional Information
| Zoning | No Sidewalk! Parks 6 Cars Total! |
|---|
Listing Details
| Office | ROYAL LEPAGE YOUR COMMUNITY REALTY |
|---|

