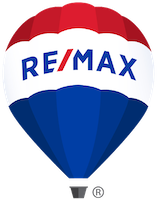About 1 Graywood Ave
Welcome To The Stunning 1 Graywood Ave. This Custom Built, Meticulously Maintained 4 Bdrm Home W/ 3 Car Garage Is Filled W/ Natural Light & Has A Spacious Open Concept Floor Plan That Is An Entertainers Dream W/ over 5750 Sq Ft Of Total Living Space. Fully Reno'd Main Floor W/ 2 Story Bright Foyer W Marble Floors & 2 Dble Closets. Chef's Kit W/ Center Island, Quartzite Counters, & Backsplash & S/S Appliances (Wolf Dble Oven & Cooktop, Sub Zero Fridge), Hardwood Floors With W/O to Deck & Pool. The Fam Rm Has Hardwood Floors, Crown Moulding, Pot Lights Wet Bar, Custom Built Wall Unit & Marble Clad F/P. The Sunken LR Has Harwood, Pot lights, Crown Moulding, Windows On 2 Sides. The DR Has 11 Ft Built In Buffet W Granite Counters. Huge Primary Bdrm, W/ 6 Pc Marble Ensuite & 2 W/I Closets. 3 Large Kids Bdrms & Upstairs Office. Basement W/ High Ceilings, Large Rec Rm, 2 Bdrms, A 2 Pc Bath & 3 Pc Bath & Loads Of Storage. Main Fl Laundry W/out to 3 Car Garage
Features of 1 Graywood Ave
| MLS® # | N8293646 |
|---|---|
| Price | $2,699,999 |
| Bedrooms | 4 |
| Bathrooms | 6.00 |
| Acres | 0.00 |
| Type | Residential |
| Sub-Type | Detached |
| Style | 2-Storey |
| Status | A |
Community Information
| Address | 1 Graywood Ave |
|---|---|
| Area | York |
| Subdivision | Beverley Glen |
| City | Vaughan |
| Province | Ontario |
| Postal Code | L4J 7W4 |
Amenities
| Parking Spaces | 3 |
|---|---|
| # of Garages | 3 |
| Garages | Built-in |
| Is Waterfront | No |
| Has Pool | Yes |
| Pool | Inground |
Interior
| Heating | Forced Air |
|---|---|
| Cooling | Central Air |
| Fireplace | Yes |
| Basement | Finished |
Exterior
| Exterior | Brick |
|---|---|
| Lot Description | 31.45x114.94 Feet |
Listing Details
| Office | HARVEY KALLES REAL ESTATE LTD. |
|---|

