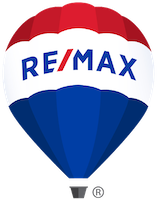About 76 Westway Cres
Large, Extra Wide, Premium Corner Lot, Well Maintained, Bright, 4 Bdrm, 4 Wshrms, Double Garage, Main Floor Office, Tons Of Windows. 9 Ft Ceiling on The Main Floor And Family Rm, Double Front Door, Open Foyer, One Additional Bdrm In The Basement, Close To All Amenities,Hwy 400, 407, Vaughan Mills, Hillcrest Mall, Canada Wonderland, Train Station, Super Markets, Big Family Rm Btwn Main And 2nd With A Gas Fireplace, Main Floor Laundry, 4-5 yr New Furnace, Pot Lights, Prim Bdrm With 2 Closets And 6 Piece Ensuite, 2 Splits Units For Extra Heating & Cooling, Granite Kit. Countertops, A Must See
Features of 76 Westway Cres
| MLS® # | N8296238 |
|---|---|
| Price | $1,689,800 |
| Bedrooms | 4 |
| Bathrooms | 4.00 |
| Square Footage | 2500-3000 |
| Acres | 0.00 |
| Type | Residential |
| Sub-Type | Detached |
| Style | 2-Storey |
| Status | A |
Community Information
| Address | 76 Westway Cres |
|---|---|
| Area | York |
| Subdivision | Patterson |
| City | Vaughan |
| Province | Ontario |
| Postal Code | L4K 5M1 |
Amenities
| Features | S/S Appliances: Fridge, Stove, B/I Dishwasher, B/I Microwave Hood, Front Load Washer And Dryer, All Electrical Light Fixtures, Central Air conditioning, Garage Door Opener, Window Coverings, Gas Fireplace, 2 Splits Units, treadmill. |
|---|---|
| Parking Spaces | 4 |
| # of Garages | 2 |
| Garages | Attached |
| Is Waterfront | No |
| Has Pool | No |
| Pool | None |
Interior
| Heating | Forced Air |
|---|---|
| Cooling | Central Air |
| Fireplace | Yes |
| Basement | Apartment, Finished |
Exterior
| Exterior | Brick |
|---|---|
| Lot Description | 57.00x80.06 Feet |
Additional Information
| Zoning | Rvm1 |
|---|
Listing Details
| Office | HOMELIFE SUPERSTARS REAL ESTATE LIMITED |
|---|

