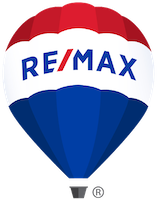About 5759 Riverdale Cres
Nestled in the heart of a sought-after family-friendly neighborhood, this beautiful 4 + 2 bedroom home exudes pride of ownership! From the moment you step onto the manicured front lawn, you'll be captivated by the charm and elegance that this property exudes. Step inside to discover a spacious and elegantly designed layout that seamlessly blends style with functionality. Freshly painted home boasts formal Living and Dining room with hardwood floors. The large family room, complete with a wood fireplace, provides the perfect setting for cozy evenings with loved ones. Move on upstairs, on the renovated hardwood floors graced with wrought iron that adds a touch of modernity and style to the interior. With new hardwood floors that flow throughout the 4 bedrooms including a generously sized primary bedroom with a walk-in closet and beautifully done ensuite bathroom, this property offers both comfort and style. The spacious laundry room is conveniently located on the main floor with garage access and cabinet space. The eat-in breakfast area provides direct access to a well maintained backyard, perfect for out door gatherings and relaxation. Besides the basement apartment is a large cold room and cozy TV area creating an inviting atmosphere at every turn. Located in a highly desirable neighborhood, with convenient access to highways and public transportation this home offers easy access to schools, parks, shopping centers, and recreational facilities. Don't miss out on the opportunity to make this stunning property your own.
Features of 5759 Riverdale Cres
| MLS® # | W8275104 |
|---|---|
| Price | $1,399,999 |
| Bedrooms | 4 |
| Bathrooms | 4.00 |
| Acres | 0.00 |
| Type | Residential |
| Sub-Type | Detached |
| Style | 2-Storey |
| Status | A |
Community Information
| Address | 5759 Riverdale Cres |
|---|---|
| Area | Peel |
| Subdivision | East Credit |
| City | Mississauga |
| Province | Ontario |
| Postal Code | L5M 4R5 |
Amenities
| Features | This property features a large 2 bedroom basement apartment with a side door separate entrance which can be used as an-inlaw suite or better still rented out for extra income. Powder room bidet toilet with integrated washlets |
|---|---|
| Parking Spaces | 2 |
| # of Garages | 2 |
| Garages | Attached |
| Is Waterfront | No |
| Has Pool | No |
| Pool | None |
Interior
| Heating | Forced Air |
|---|---|
| Cooling | Central Air |
| Fireplace | Yes |
| Basement | Apartment, Sep Entrance |
Exterior
| Exterior | Brick |
|---|---|
| Lot Description | 37.66x111.55 Feet |
Listing Details
| Office | RIGHT AT HOME REALTY |
|---|

