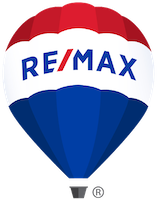About 489 Winfield Terr
5 Elite Picks! Here Are 5 Reasons To Make This Home Your Own: 1. Family-Sized Kitchen & Breakfast Area Boasting Quartz Countertops, Tile Backsplash, Stainless Steel Appliances, B/I Buffet & Hutch & W/O to Large Deck! 2. Great Main Level Space in the Stunning 2-Storey Family Room with Gas F/P, Combined Formal Living & Dining Rooms Plus Private Main Level Office. 3. Spectacular 2nd Level with 4 Generous Bdrms & 4 Ensuites... Including Primary Bdrm Suite with Bright Sitting Nook, Vanity Area, W/I Closet & 5pc Ensuite with Double Vanity, Soaker Tub & Glass-Enclosed Shower. 4. Fully Finished Bsmt Boasting Spacious Rec Room, Dining Room, Full Kitchen, Generous 5th Bdrm with B/I Wardrobe, 3pc Bath with Sauna, Plus Storage Room & Cold Storage/Wine Cellar with B/I Shelving. 5. Fully Fenced Backyard with I/G Pool with Patio Surround, Garden Shed, Arbour & Large Deck with Screened Gazebo. All This & More!! Enclosed Front Porch, 2pc Powder Room & Laundry Room with Side Door W/O & Access to Garage Complete the Main Level. Crown Moulding Thru Main Level & Bedrooms. Hdwd Flooring Thru Main & 2nd Level. Additional 3 Bdrms All Boast Modern 3pc Ensuites with Glass-Enclosed Showers. Beautiful Patterned Concrete Driveway. 4,689 Sq.Ft. with 3,166 Sq.Ft. A/G PLUS 1,523 Sq.Ft. in the Finished Basement!! A/C '23, 200 Amp Electrical Panel Approx. '23, Windows (Except Basement) & Shingles Approx. '16, Furnace Approx. '14, Pool Heater & Pump Approx. '21, Main & 2nd Floor Reno Approx. '17, Main Floor Appliances Approx. '17.

