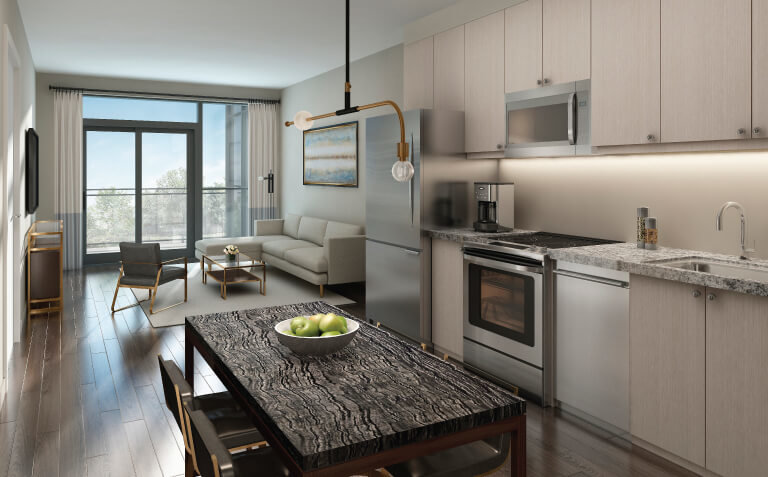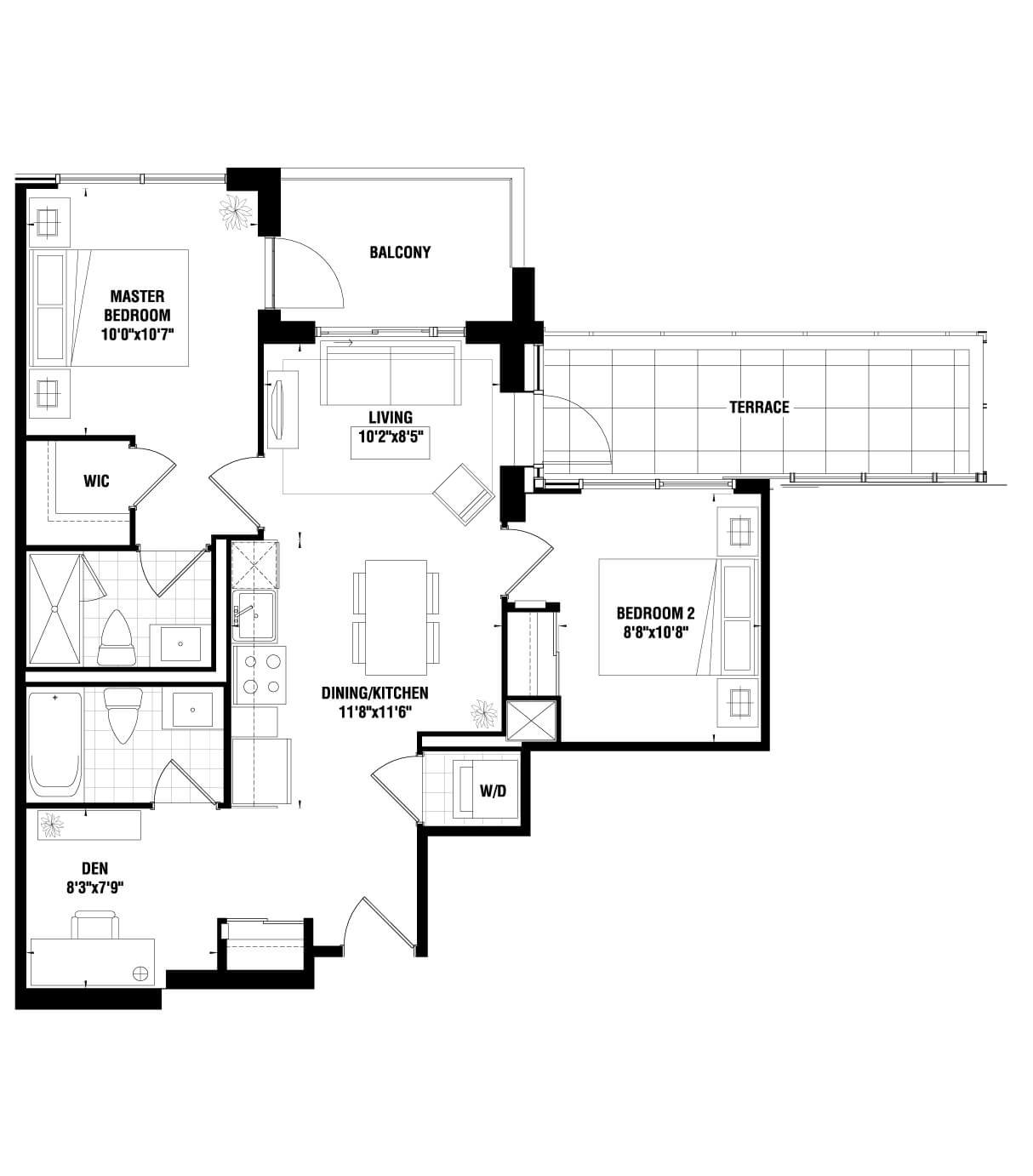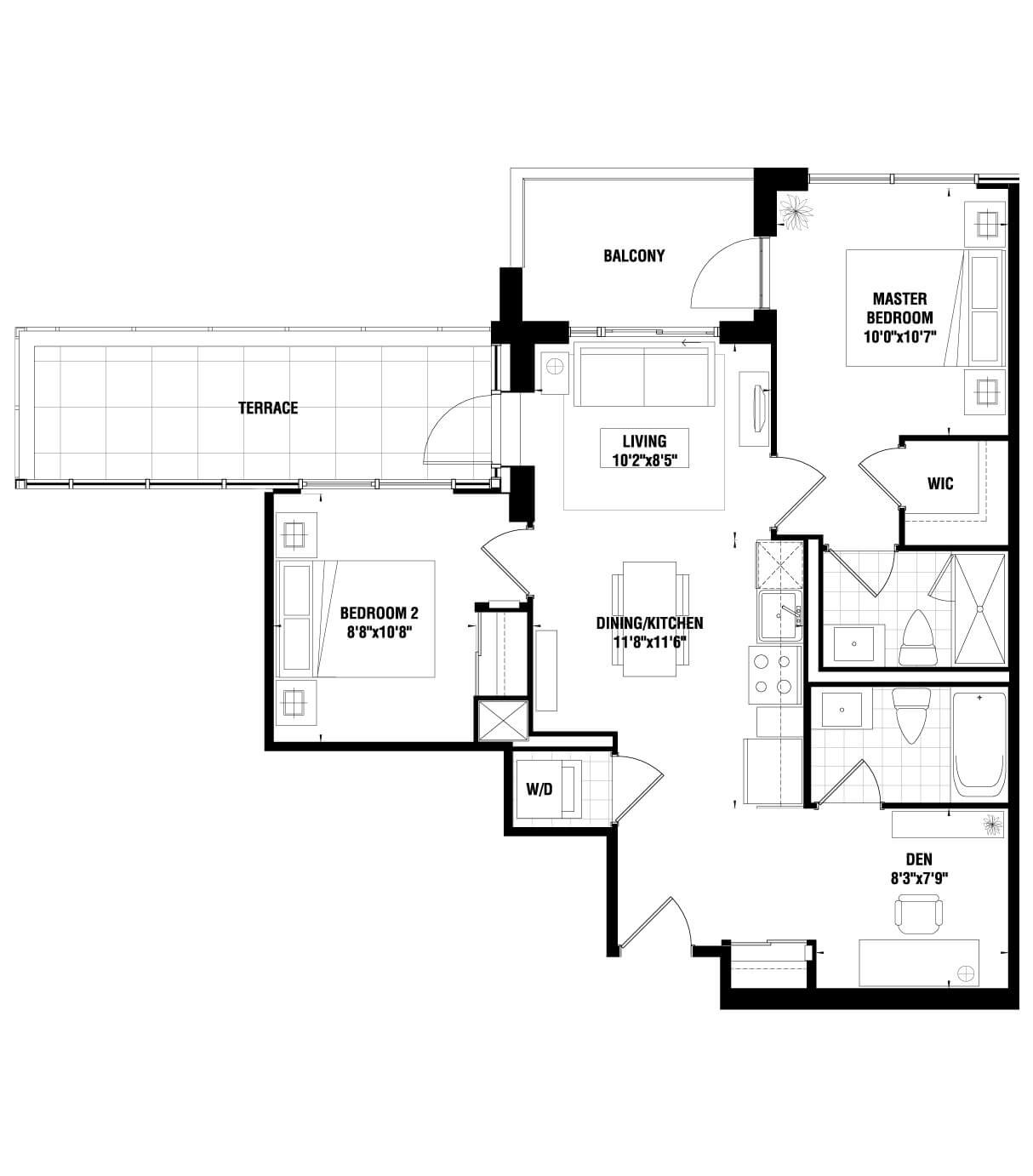
Two Bedroom + Den Units
The up-and-coming Tricycle Condos development is located in the heart of Scarborough, just minutes from the Scarborough Town Centre, U of T campus, and countless other amenities, including shopping, dining, and entertainment. The complex centers around a beautiful park with a planned pond and walking bridge, as well as exciting in-building amenities, such as a fitness centre and 16-hour concierge service.
Ideal for students, professionals, and investors, the two bedroom plus den units offer a desirable, modern lifestyle, with great square footage and sleek designs.
Two Bedroom + Den Floor Plans
There are two available floor plans for the two bedroom plus den units. Coming in at 801 square feet and 800 square feet, respectively, these units feature both a balcony (70 square feet) and terrace (133 square feet) for resident use. Other highlights include a master bedroom walk-in closet, in-unit washer and dryer, and entry closet.
Click to enlarge.
 Unit 2D floor plan |
 Unit 2E floor plan |
Make Tricycle Condos your next home or investment! Contact Jay Banerjei here or call 647-273-1119 to find out how you can own one of these impressive units.
